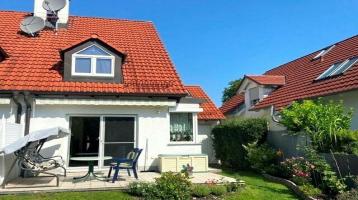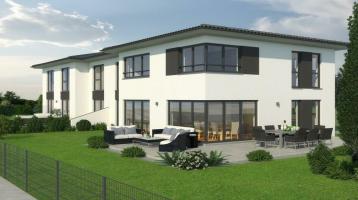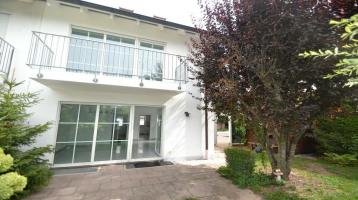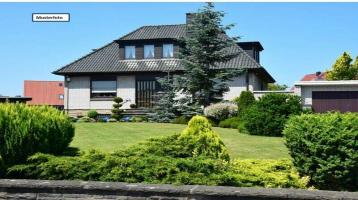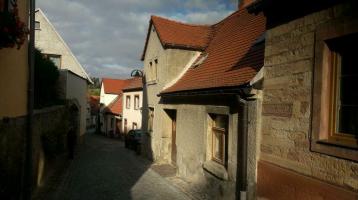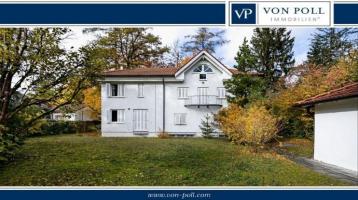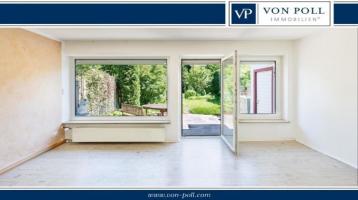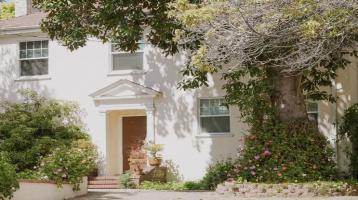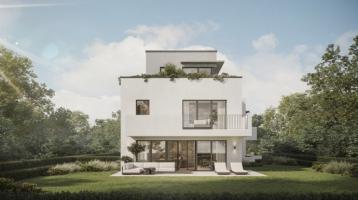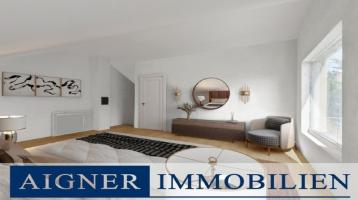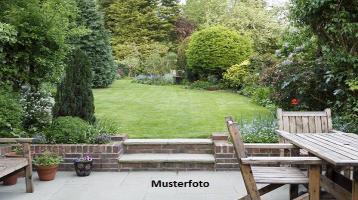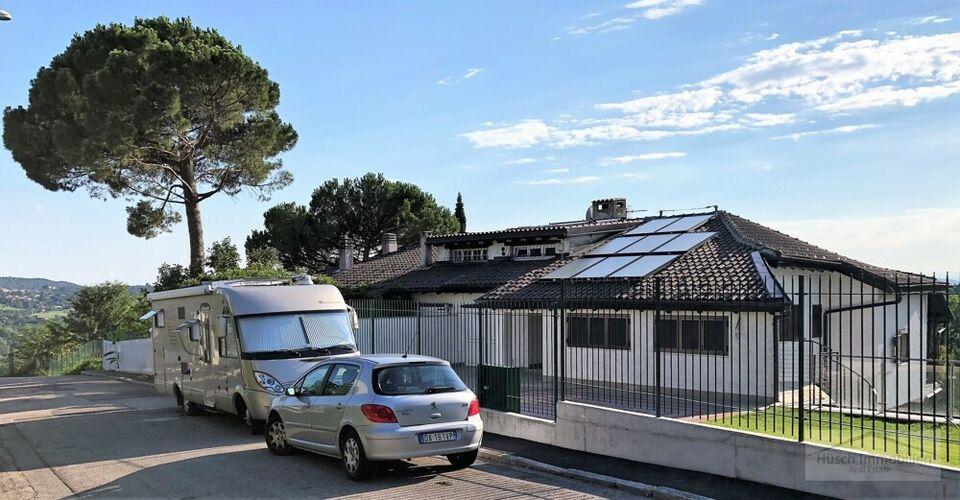
Kontaktieren
Varese, Italy: Charming villa with lake view and pools, completely renovated
Die vollständige Adresse der Immobilie erhalten Sie vom Anbieter.
Immobilie
- Wohnfläche:
- 300 m2
- ID:
- 520060
Objektbeschreibung
Objektbeschreibung: We are selling an impressive villa with outdoor pool and indoor wellness area in the Northern Italian provincial capital of Varese, in an exclusive and quiet neighbourhood of the Bobbiate district. The three-level semi-detached house offers impressive views over the Lake of Varese and the Alps. The house is situated in a dead-end street and surrounded on three sides by a terraced, sunny south-west facing garden of approx. 1,000 m² on four levels. It was originally built in 1970 by two cousins from a rich Milanese family for summer weekends. In 2012 their heirs embarked on an ambitious project that would take them six-years: They completely restructured it into a luxurious, individual dream home, equipped with latest technology yet preserving the original 1970’s character. Such a combination is extremely rare in the northern Italian lakes region. Through the upper garden you enter the villa. Passing through the main entrance, you first see the large living room with a fireplace and the magnificent wooden roof construction, which has been painstakingly freed from 40 years of patina to uncover its original beauty. From the living room you enter the upper balcony, from which you can admire Lake Varese and the Alps over the entire width of the house. From the living area, a spectacular glass staircase leads to a loft which is ideal as an office, media room or library. The ground floor is completed by a guest toilet and a large, bright kitchen with dining area. Outside of that, a balcony was added, with a spiral staircase that offers direct access to the garden and the outdoor pool. The kitchen itself is a Giugiaro design piece by the renowned Italian manufacturer Scavolini. An elegant marble staircase leads down to the first basement floor that contains four bedrooms and two bathrooms. The master bedroom has its own en-suite master bathroom. Like the other large bedroom, it has its own access to the outdoor pool. The two smaller bedrooms each offer doors to the lower balcony. The oval outdoor pool has a size of 7.30 x 3.60 meters. The corresponding technical equipment (circulation pump, filter, etc.) is located in a separate shaft and is prepared for fitting a heat exchanger if you want to heat it in spring and autumn. A further staircase leads down to the second basement, which has been converted into a wellness area with a heated pool, Turkish steam bath, shower and toilet. From here a large sliding glass door leads directly to the lower terrace and garden level. From here you can also reach the lower garden, which is characterised by old trees and a great variety of plants. Ausstattung: The semi-detached house, originally constructed in 1970 as a summer residence for two Milanese cousins, was extensively renovated by the heirs in 2012-2018. The garden was terraced at enormous technical and financial expense to make room for an outdoor pool. The basement was retrofitted with new concrete foundations to allow for the installation of an indoor pool. Thanks to a whole package of renovation measures, the house is now certified as energy class "B" (originally class "G"): The outer walls were doubled up inside. An insulating layer was installed under the roof tiles. All installations (water, electricity, gas, alarm system) were newly built. Both photovoltaic and solar thermal systems were installed on the roof. All rooms except the wet areas have underfloor heating. Lighting, heating etc. are networked via state-of-the-art bus technology and can be controlled from a computer. The folding shutters are made of metal, which contributes to an extraordinarily high level of burglary resistance. The original garage on the ground floor was converted to a small 1-room apartment with its own small bathroom. In the corner of the upper garden there are gas and water connections for an outdoor kitchen. The lawns on all three levels are watered by a programmable sprinkler system. In the second basement there is also the technical centre with a 2,000 litre heat storage tank, two solar thermal systems, a gas condensing boiler, the CAN bus central unit as well as the pump groups for the floor heating, the radiators and the heating of the two pools. · Usable surface ~ 300 m² · Plot surface ~ 1,000 m² (10 ar) · Rooms 8 · of which bedrooms 4 · Bathrooms 4 · Energy Class B / 115 KWh / m² / year · Photovoltaic 6 kW max, excess energy fed into the grid · Car parking spaces: 3 on the premises Weitere Angaben: Garagen/Stellplätze: 3 Gesamtfläche: ca. 300 m² Grundstücksfläche: ca. 1000 m² Lagebeschreibung: Varese is situated on one of the most beautiful lakes of northern Italy and offers all the comforts of a provincial capital of 80,000 inhabitants in the greater Milan area. To the north it borders on the Sacred Mountain "Sacro Monte di Varese" (a UNESCO World Heritage Site since 2003), which is part of the "Campo dei Fiori" mountain range. Varese is nicknamed "City of Gardens" because of the greenery, especially the parks of the many villas built here around 1900 by rich Italian families. Varese is spread over seven hills between 238 and 1,150 metres above sea level. Winter is tempered by Lake Maggiore and the other smaller lakes in the province. The lowest temperatures in late autumn and winter rarely fall below freezing. The picturesque and well-kept town centre shows that Varese is one of the richest provinces in Italy's richest region, Lombardy, with elegant shops, creative restaurants, a castle with an extensive park and splendid villas with museums. Education: Since 1960, Varese has been the only Italian location of the prestigious European School, which was established in 1955 for children of European civil servants, but also welcomes pupils from other backgrounds. It offers a unique multinational education leading up to the "European Baccalaureate". Transport: The international airports of Malpensa and Linate can be reached in 30 and 60 minutes by car respectively. Lake Maggiore is just 20 minutes away. From the nearest railway station (1.3 kms), regional trains (TreNord, S5) take you directly to the centre of Milan (65 minutes) or to Lake Maggiore (30 minutes). Varese has the typical infrastructure of a provincial capital, including a large hospital. Sonstiges: What makes this house so special: The northern Italian lakes region is magnificent. When we were looking for a house there, we found that the houses offered in good locations are · either unrenovated from the 1960’s to 1980’s, which means you can easily add anywhere up from 500 k€ to the purchase price to satisfy modern standards – plus finding an architect, a reliable and trustworthy general contractor, suppliers etc. Not to mention several years of complex Italian bureaucratic procedures for the building permits etc. · or new and “unaffordable” to put it nicely, · or “in the middle of nowhere”, which is nice when you’re there but awkward when your only way to the supermarket (or a doctor) is along a massively overcrowded lakeshore road. Therefore, finding this charming house, in this location, just completely renovated and for sale, was and is an extremely rare opportunity. Anbieter-Objekt-ID: 45 Hinzugefügt am: 2021-03-26Weitere Angebote
798 000 €
92 m28 674 €/m2
Schöne DHH in Puchheim- Wohnfläche: 92 m2
- Kaufpreis: 798 000 €
- Preis/m²: 8 674 €
Objektbeschreibung: Diese wunderschöne Doppelhaushälfte ist ca. 20 Jahre alt und wartet nur auf Sie! Hier gehen Wünsche in Erfüllung. Die Doppelhaushälfte befindet sich in einem sehr gepflegten Zustand und hat viele angenehme Details. So verfügen unter anderem das komplette Erdgeschoss und und das W... mehr »
Hinzugefügt am: 2020-10-10
1 128 000 €
152 m27 422 €/m2
Prov. nur 2,03%! Neubau - Doppelhaushälfte in Stockdorf- Wohnfläche: 152 m2
- Kaufpreis: 1 128 000 €
- Preis/m²: 7 422 €
Objektbeschreibung: Die hier angebotene Doppelhaushälfte ist in zentraler Lage von Stockdorf, auf einem ca. 1030 m² großen Gesamtgrundstück geplant. Das Haus verfügt über eine Wohnfläche von ca. 152 m², verteilt auf 5 Zimmer, Bad bestehend aus Badewanne und Dusche, Gäste-WC im Erdgeschoss, Hobbyraum... mehr »
Hinzugefügt am: 2020-10-10
799 000 €
120 m26 659 €/m2
Doppelhaushälfte mit sonnigem Garten in Gilching- Wohnfläche: 120 m2
- Kaufpreis: 799 000 €
- Preis/m²: 6 659 €
Objektbeschreibung: Ihr neues Zuhause in Gilching: Die sehr gepflegte Doppelhaushälfte wurde ca. 1998 erbaut und befindet sich auf einem ca. 146 m² großen Grundstück mit zwei Carport-Stellplätzen in einer ruhigen Anliegerstraße in Gilching. Durch die optimierte und großzügige Raumaufteilung sowie di... mehr »
Hinzugefügt am: 2020-10-26
2 100 000 €
219 m29 590 €/m2
Einfamilienhaus in 82166 Gräfelfing, Jahnstr.- Wohnfläche: 219 m2
- Kaufpreis: 2 100 000 €
- Preis/m²: 9 590 €
Objektbeschreibung: Einfamilienhaus, Baujahr: ca. 1936, letzte Modernisierung: 1997, Wohnfläche: 219m², Keller/vollunterkellert, Garage vorhanden, Anbau ca. 1958, und Nebengebäude Gesamtfläche: ca. 1040 m² Grundstücksfläche: ca. 1040 m² Sonstiges: Baujahr: 1936 Die Versteigerung findet am zuständige... mehr »
Hinzugefügt am: 2020-10-29
40 000 €
90 m2445 €/m2
Haus mit Garten in Querfurt Nähe Burg- Wohnfläche: 90 m2
- Kaufpreis: 40 000 €
- Preis/m²: 445 €
Haus mit Hof u Garten Nähe Burg/Freibad in Querfurt mehr »
Hinzugefügt am: 2020-10-30
2 829 000 €
223 m212 687 €/m2
Einladendes Grundstück mit charmanter Villa für die ganze Familie.- Wohnfläche: 223 m2
- Kaufpreis: 2 829 000 €
- Preis/m²: 12 687 €
Objekttyp Einfamilienhaus Kategorie Haus Zimmer 7.0 Wohnfläche 223,00 m² Grundstücksfläche ca. 1.040,00 m² Baujahr 1997 Gäste-WC voll unterkellert Garten, Terrasse Einbauküche Böden: Fliesenboden, Parkettboden, Teppichboden mehr »
Hinzugefügt am: 2020-11-11
1 120 000 €
102 m210 981 €/m2
Exklusives Reihenendhaus mit bewundernswerten Garten in Bestlage von GräfelfingHinzugefügt am: 2021-08-10
2 100 000 €
219 m29 590 €/m2
In gesuchter Wohnlage: Großzügiges Einfamilienhaus mit GartenHinzugefügt am: 2021-09-15
2 100 000 €
219 m29 590 €/m2
Ihre Gelegenheit in GräfelfingHinzugefügt am: 2021-09-15
2 450 000 €
194 m212 629 €/m2
FORMHAUS | Qualitätsvolle Ausstattung. Doppelhaushälfte mit Stil.Hinzugefügt am: 2021-10-19
1 798 000 €
173 m210 394 €/m2
AIGNER - Stilvolles Wohnen für Familien: Neubautraum in GröbenzellHinzugefügt am: 2021-10-25
2 100 000 €
219 m29 590 €/m2
Zwangsversteigerung Haus, Jahnstraße in GräfelfingHinzugefügt am: 2021-10-29
